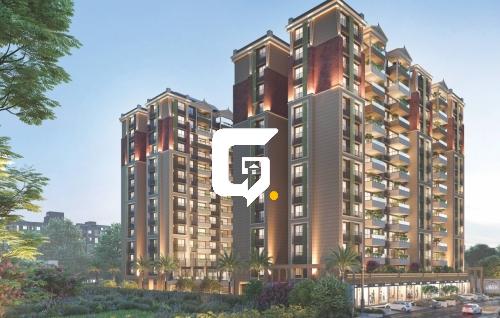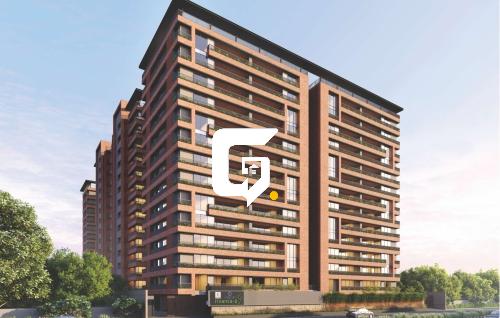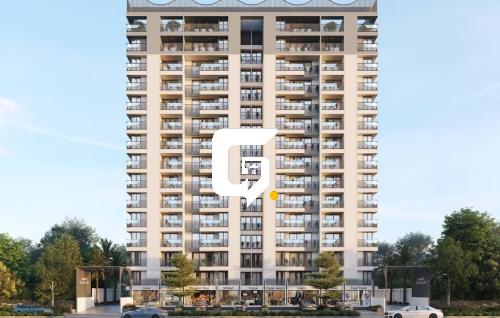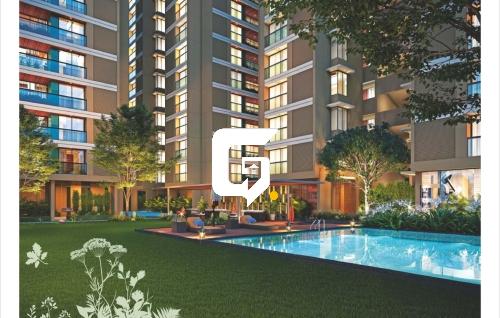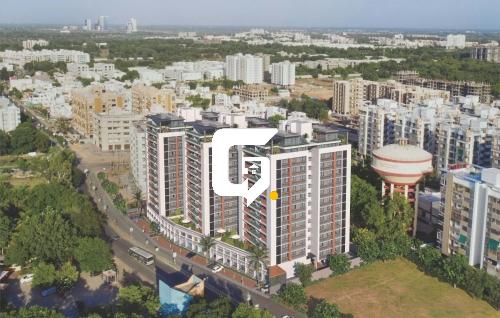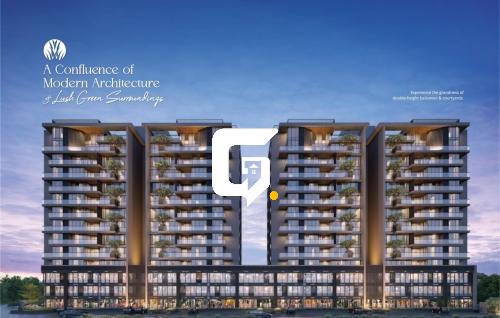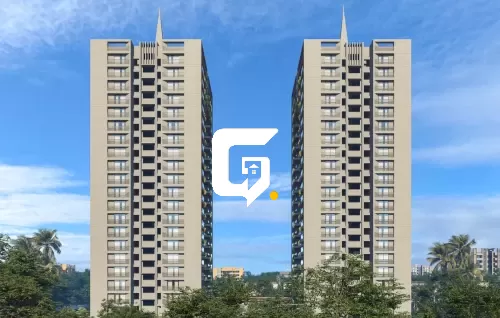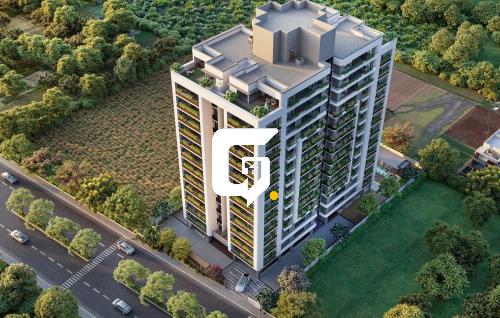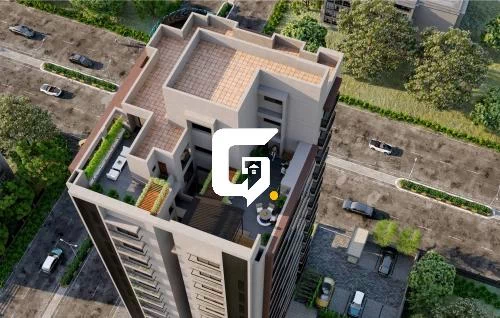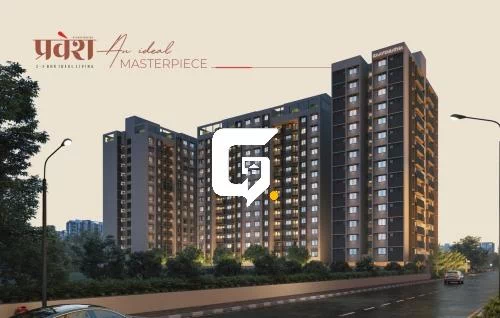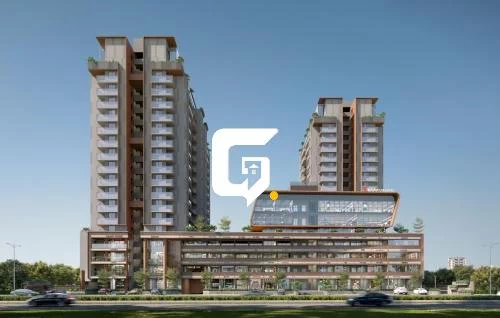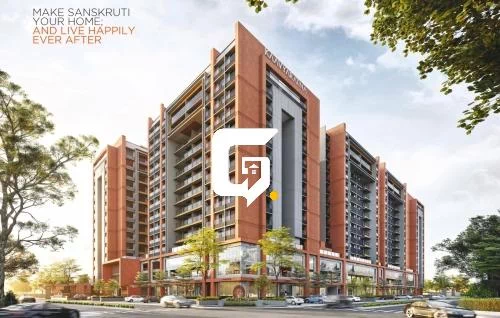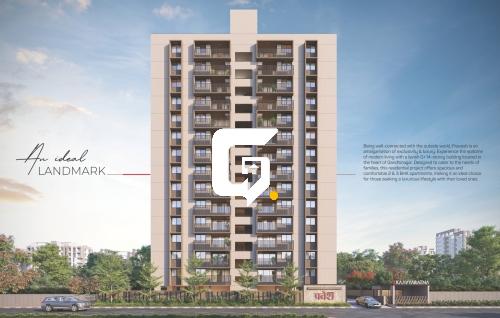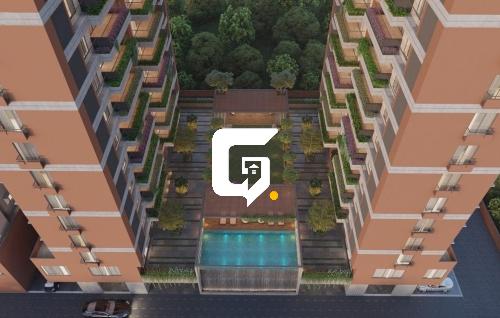Omkar Skyzen
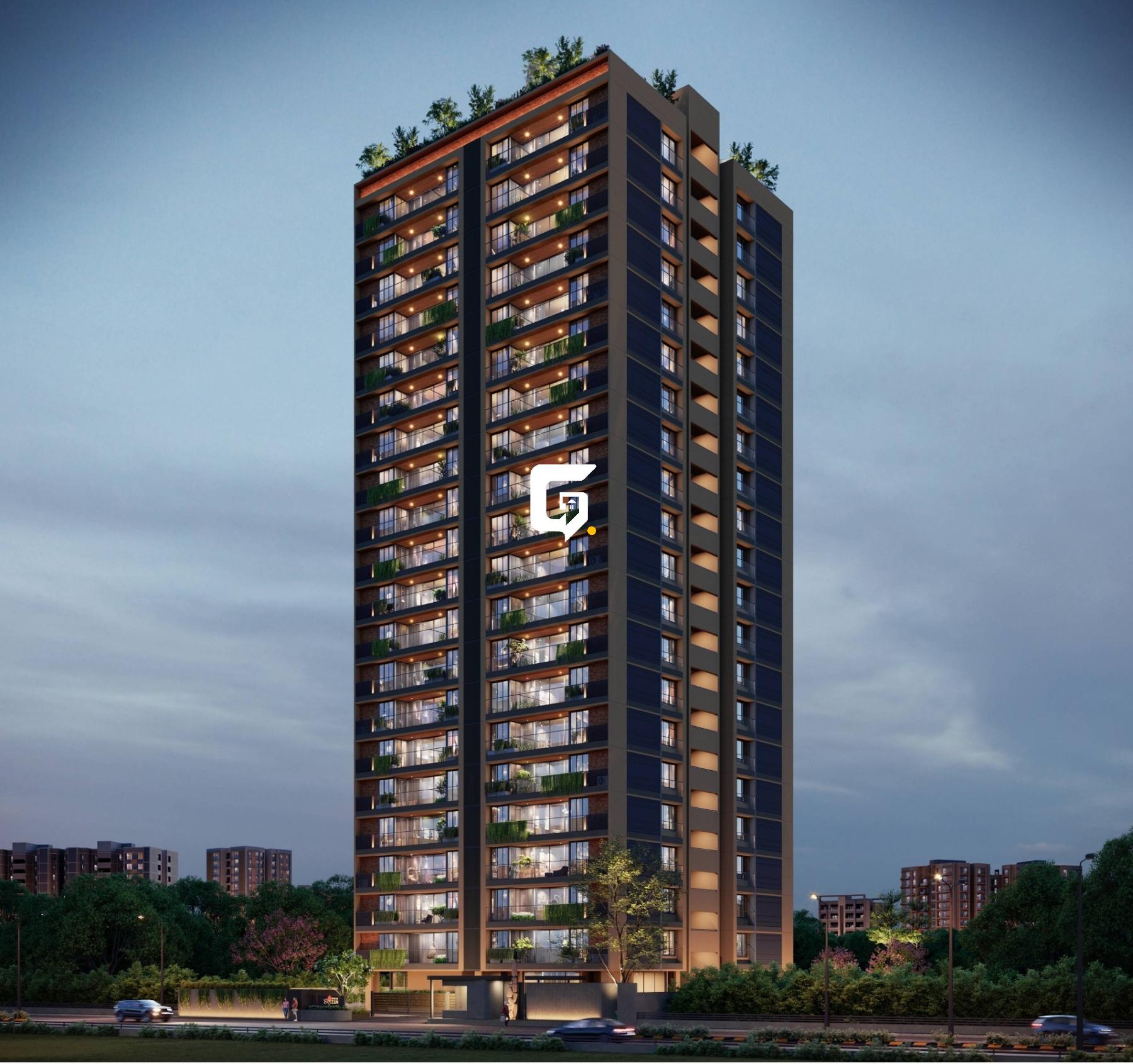
Details
-
Availability3 BHK
-
PossessionNov, 2028
-
Type
-
Tower
-
Units
-
Why Omkar Skyzen
- Ample Car Parking Space
- Spacious 3 BHK Homes with modern architecture
- Premium Vitrified Tiles in living, dining & bedrooms
- Modular Kitchen with granite countertop
- Branded Sanitary Fittings in bathrooms
- CCTV Surveillance & 24/7 security
- Clubhouse with Gym, Swimming Pool & Kids Play Area
- Lush Green Landscaped Garden
- High-Speed Elevators
- Power Backup for Common Areas
Details
-
Category:Residential - Flats / Apartments
-
Developer Name:Omkar Group
-
Construction Status:Under Construction
-
Possession By:Nov, 2028
-
Project Size:1 Tower - 80 Units
-
No Floor:20
-
Parking type:4 Wheeler Parking, 2 Wheeler Parking, Covered Parking, Hydraulic Parking, Basement
-
Facing:East
-
Project Position:2 Side Open
-
Road Connectivity:30 feet
-
Current Status:Available
-
Last Updated:2026-01-10
About Omkar Skyzen
Omkar Skyzen is an elegant residential project offering premium 3 BHK flats in the heart of Gandhinagar. Designed for modern living, Skyzen boasts spacious layouts, high-quality finishes, and a wide array of lifestyle amenities including landscaped gardens, gymnasium, clubhouse, and 24/7 security. Perfect for families seeking comfort, convenience, and class. Listed exclusively on GandhinagarProperty.com, your trusted source for real estate in Gandhinagar.
Rate Card
Specification
Amenities
Disclaimer
Gandhinagarproperty.com.com is only acting as a medium for providing online advertising services. Gandhinagarproperty.com.com does not in any way facilitate and cannot be deemed to be facilitating sales between developers and the visitors/users of the website. The display of information on Gandhinagarproperty.com.com with respect to a developer or project does not guarantee that the developer / project has registered under the Real Estate (Regulation and Development), 2016 or is compliant with the same. Before deciding to purchase or taking any other action, you are requested to exercise due caution and to independently validate and verify all information about the project. RERA Disclaimer









