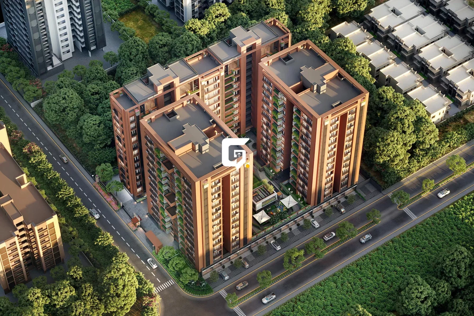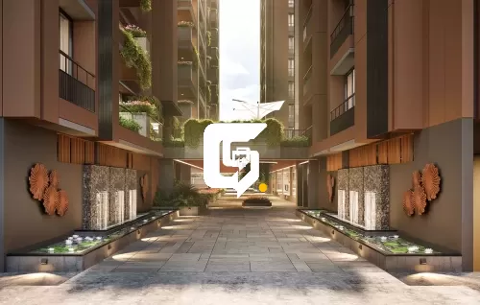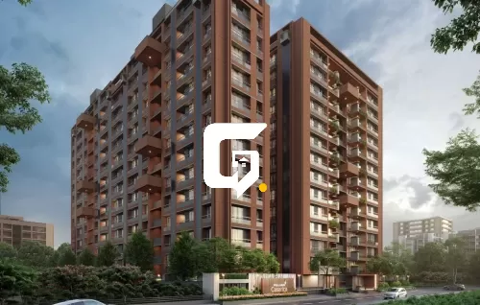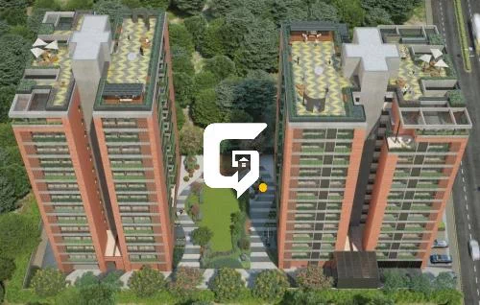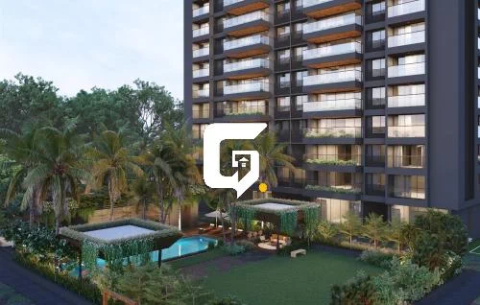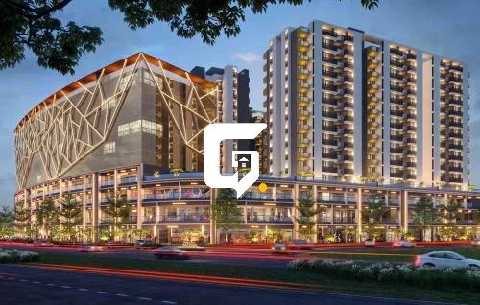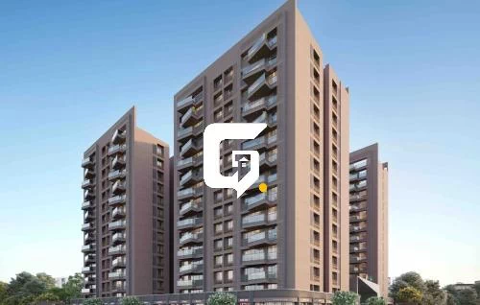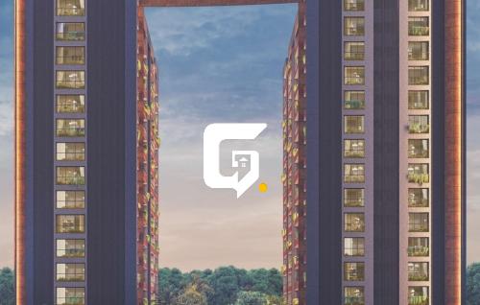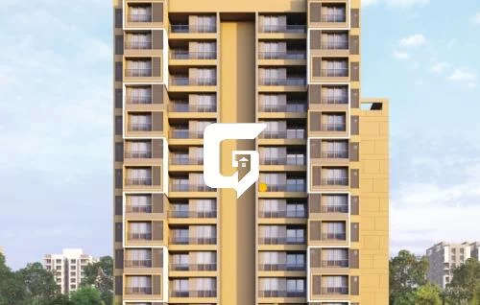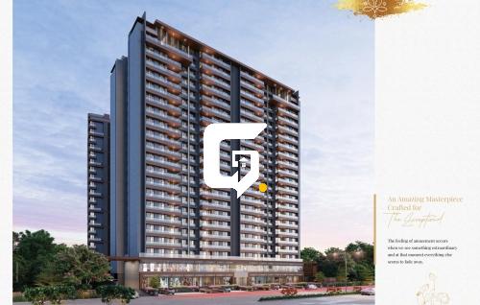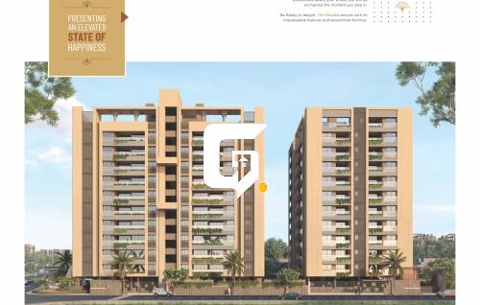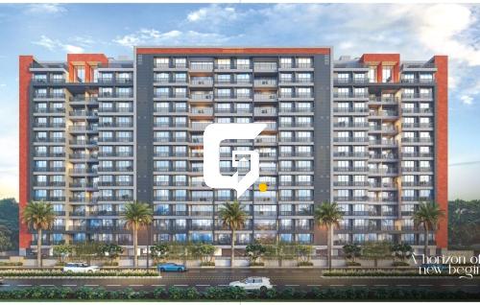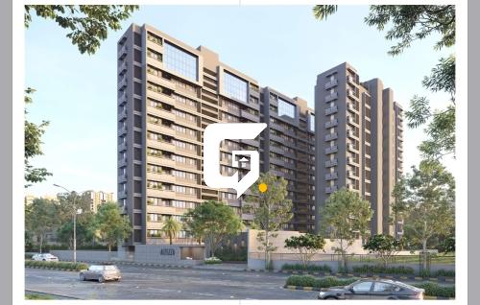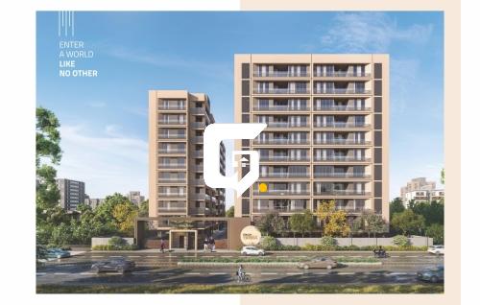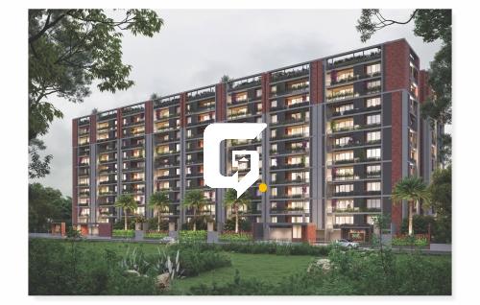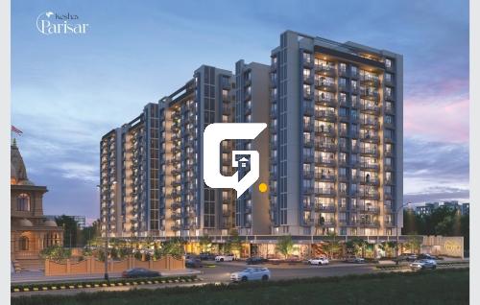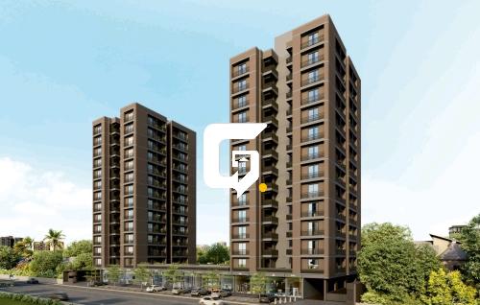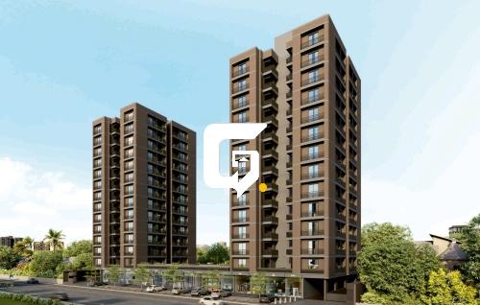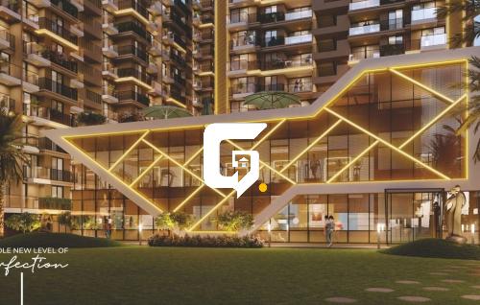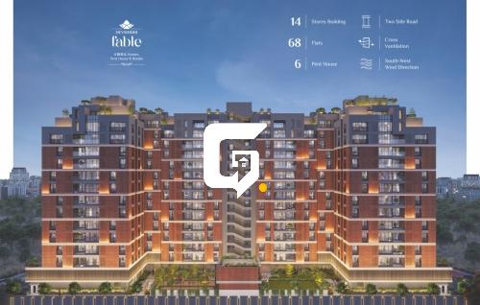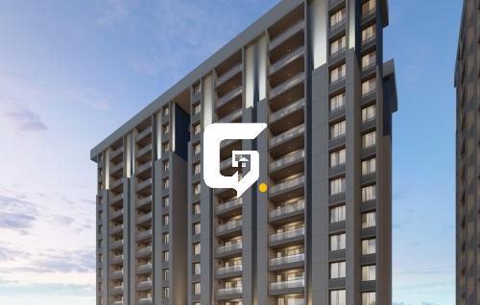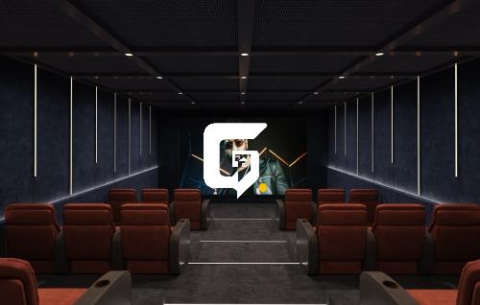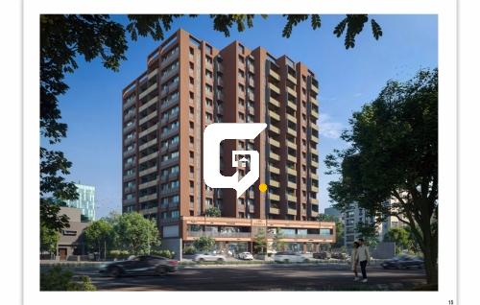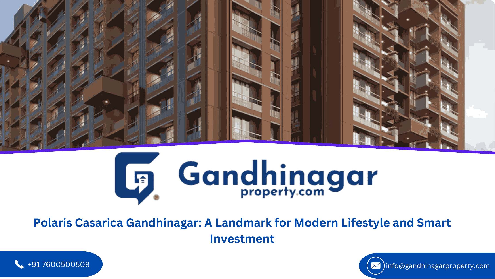Polaris Casarica
Details
-
Availability3 BHK,4 BHK
-
PossessionDec, 2025
-
Type
-
Tower
-
Units
-
Why Polaris Casarica
Details
-
Category:Residential - Flats / Apartments
-
Developer Name:Polaris Group
-
Construction Status:Under Construction
-
Possession By:Dec, 2025
-
Project Size:4 Tower - 152 Units
-
No Floor:13
-
Total plot area:4800 Sq Yard
-
Total construction area:3360 Sq Yard
-
Open area:30 %
-
Approved bank for loans:HDFC,SBI,icici bank
-
Parking type:4 Wheeler Parking, 2 Wheeler Parking, Basement
-
Facing:North East
-
Project Position:2 Side Open
-
Road Connectivity:80 feet
-
Current Status:Available
-
Last Updated:2025-05-21
About Polaris Casarica
A lifestyle full of exciting privileges
Being positioned in the North Sargasan, Polaris Casarica boasts of offering residences that reflect richness & opulence in the sheer sense. The impeccably conceptualized, meticulously designed, and the strategically planned project is soon shaping into reality to offer the 3BHK & 4BHK Penthouse podium living opportunity to home enthusiasts.
Rate Card
Polaris Casarica Price & Floor Plan
| Rooms | 3 |
| Balcony | 1 |
| Bathroom | 3 |
| Built Up Area | 2475 Sq.Ft. 275.0 Sq.Yard Builtup Area 229.9 Sq.Mt. Builtup Area 2475 Sq.Ft. Builtup Area |
| SUBA Area | 2475 Sq.Ft. 275.0 Sq.Yard SUBA Area 229.9 Sq.Mt. SUBA Area 2475 Sq.Ft. SUBA Area |
| Construction Area | 1305 Sq.Ft. 145.0 Sq.Yard Construction Area 121.2 Sq.Mt. Construction Area 1305 Sq.Ft. Construction Area |
| Carpet Area | 1305 Sq.Ft. 145.0 Sq.Yard Carpet Area 121.2 Sq.Mt. Carpet Area 1305 Sq.Ft. Carpet Area |
| Plot Area | 43200 Sq.Ft. 4,800.0 Sq.Yard Plot Area 4,013.4 Sq.Mt. Plot Area 43200 Sq.Ft. Plot Area |
| Price | 1.07 Cr.* |
| Price per Salebale Area | 1.18 Cr. per Sq.Ft.* 10.62 Cr. per Sq.Yard.* 12.7 Cr. per Sq.Mt.* 1.18 Cr. per Sq.Ft.* |
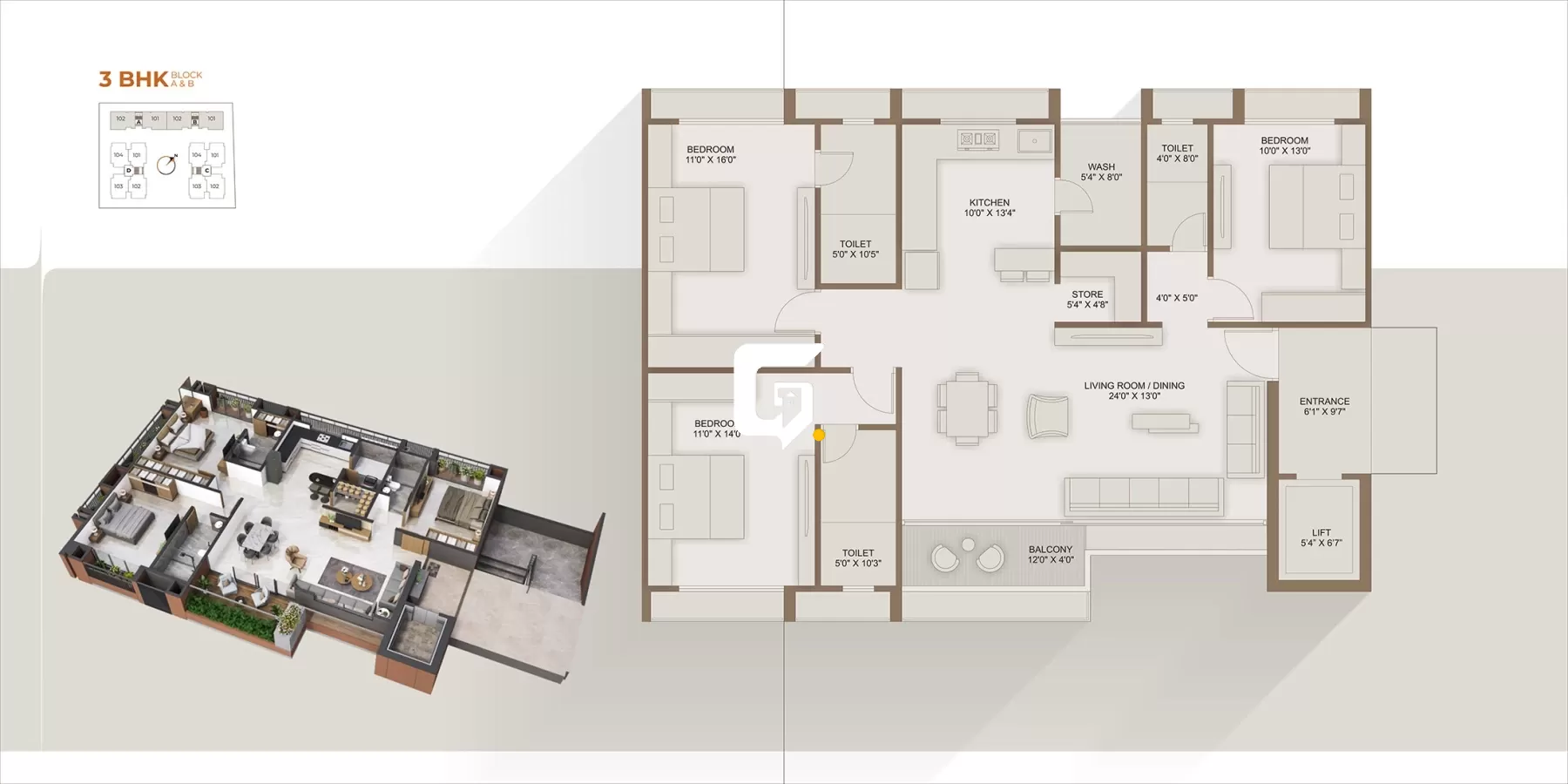
Specification
Amenities
-
 Rainwater Harvest
Rainwater Harvest -
 Seating
Seating -
 Security
Security -
 Security Cabin
Security Cabin -
 Senior Citizen Park
Senior Citizen Park -
 Solar System
Solar System -
 Splash Pool
Splash Pool -
 Swimming Pool
Swimming Pool -
 Yoga Room
Yoga Room -
 2 Wheeler Parking
2 Wheeler Parking -
 Admin Office
Admin Office -
 Balcony
Balcony -
 Car Parking
Car Parking -
 Cctv Camera
Cctv Camera -
 Children's Play Area
Children's Play Area -
 Fire Safety
Fire Safety -
 Garden
Garden -
 Gym
Gym -
 Indoor Game
Indoor Game -
 Library
Library -
 Mini Theater
Mini Theater -
 Gymnasium
Gymnasium -
Toddlers Play Area
Faq's for Polaris Casarica
Polaris Casarica is located at Sargasan, Gandhinagar, Gujarat 382421.
The Polaris Casarica project by Polaris Buildcon LLP in North Sargasan, Gandhinagar, offers 3 and 4 BHK apartments, as well as penthouses.
The Polaris Casarica project by Polaris Buildcon LLP in North Sargasan, Gandhinagar, offers 3 and 4 BHK apartments, as well as penthouses. The 3 BHK apartments range in size from approximately 275 to 276 square yards
The possession timeline for the Polaris Casarica project in Sargasan, Gandhinagar, is December 2027.
Video
Disclaimer
Gandhinagarproperty.com.com is only acting as a medium for providing online advertising services. Gandhinagarproperty.com.com does not in any way facilitate and cannot be deemed to be facilitating sales between developers and the visitors/users of the website. The display of information on Gandhinagarproperty.com.com with respect to a developer or project does not guarantee that the developer / project has registered under the Real Estate (Regulation and Development), 2016 or is compliant with the same. Before deciding to purchase or taking any other action, you are requested to exercise due caution and to independently validate and verify all information about the project. RERA Disclaimer

