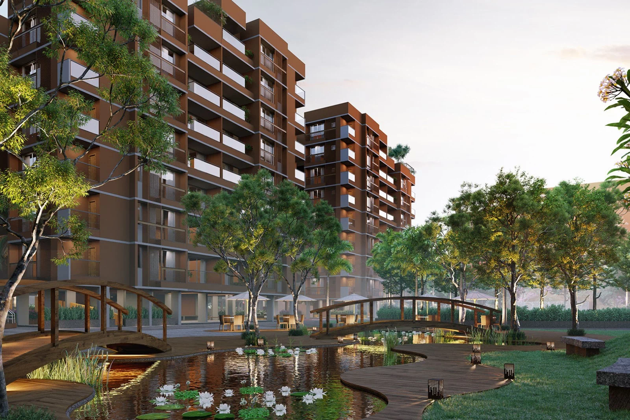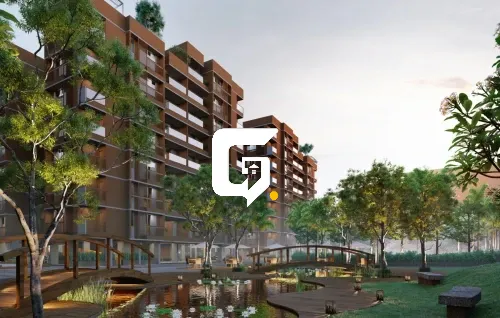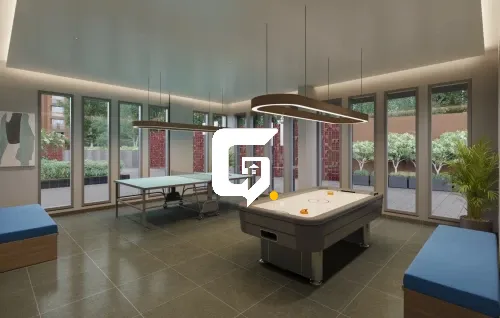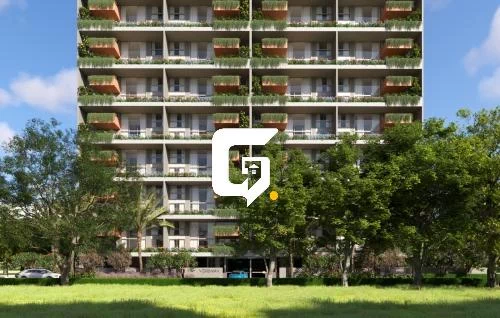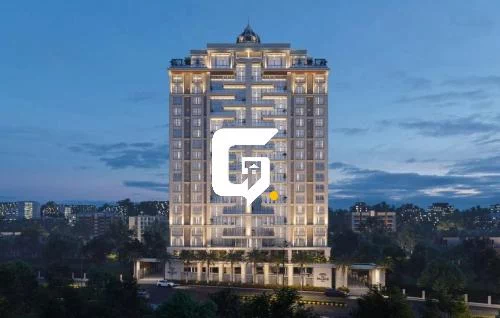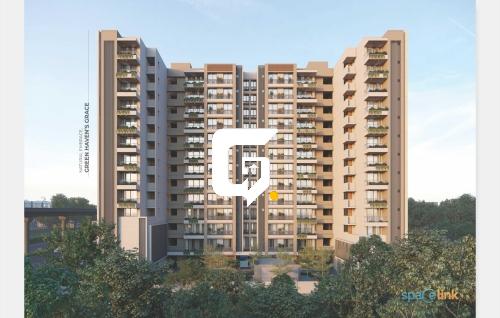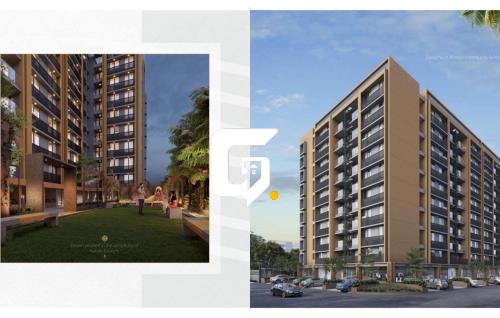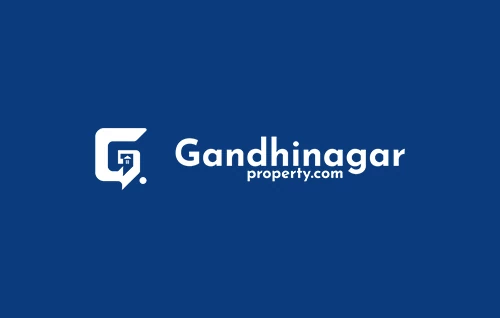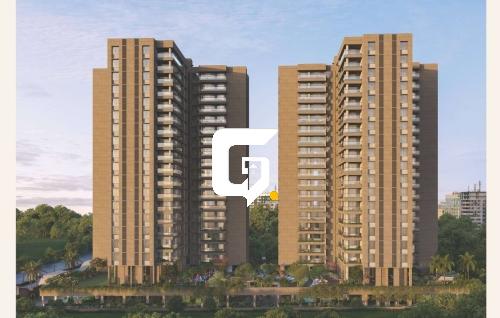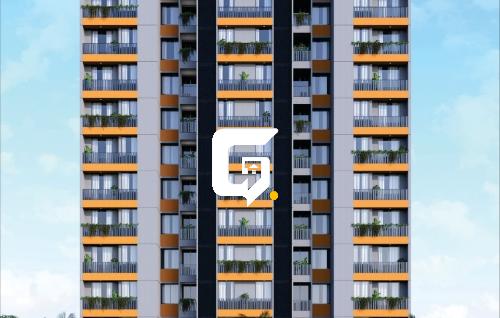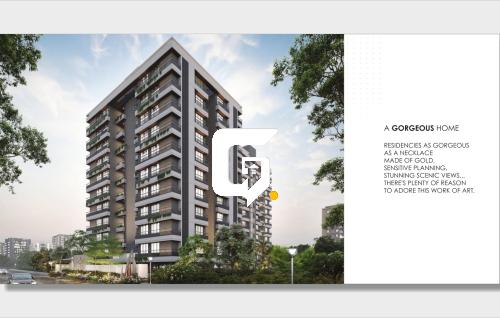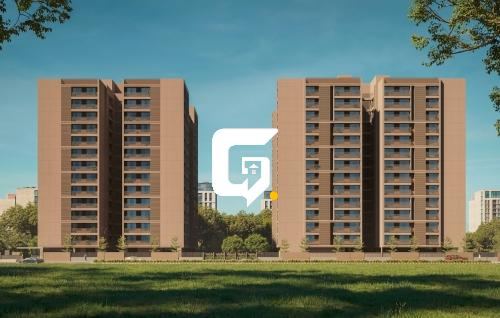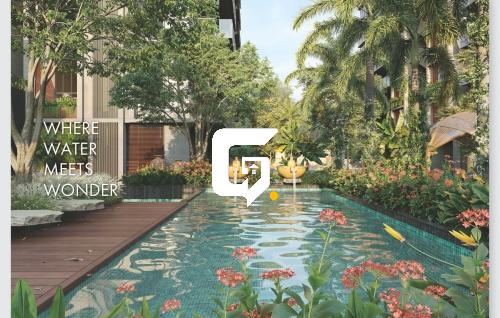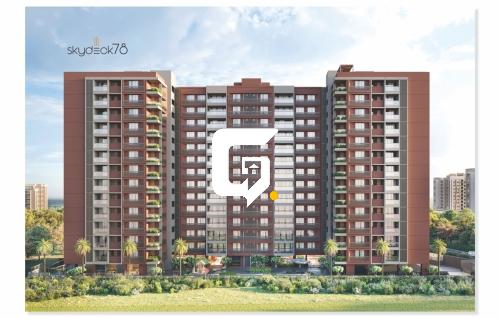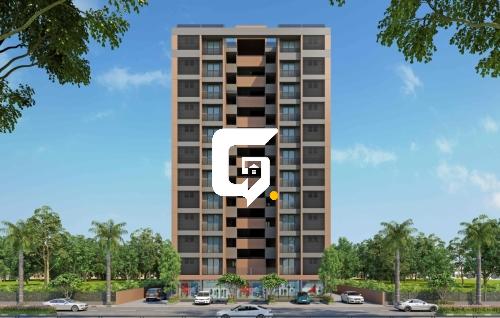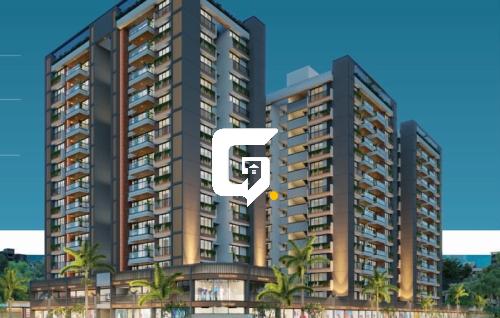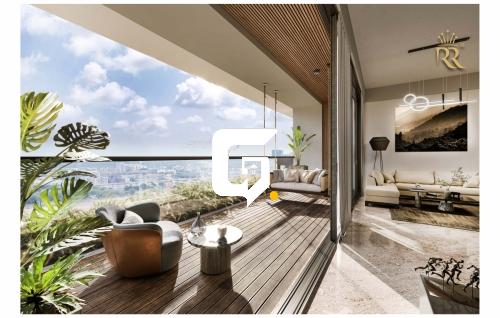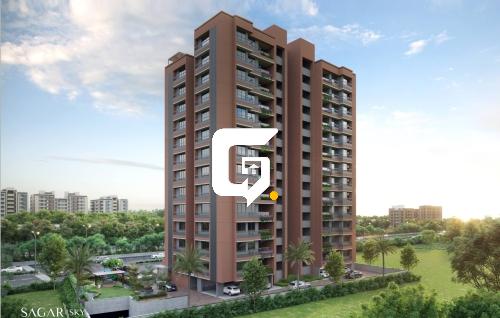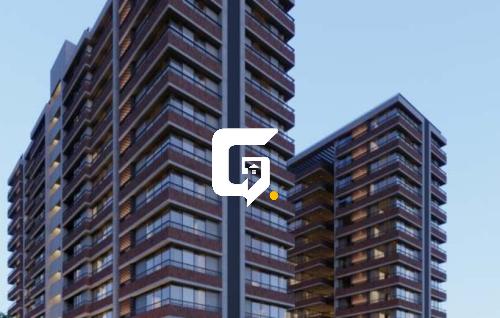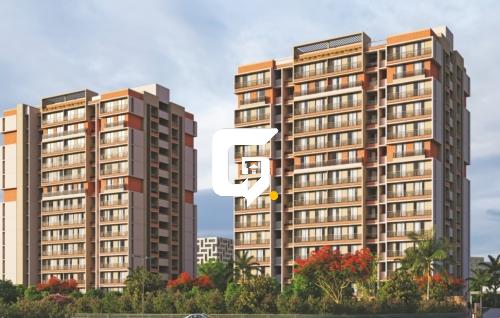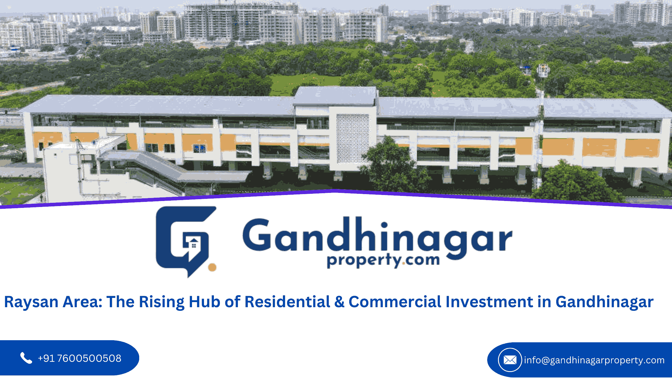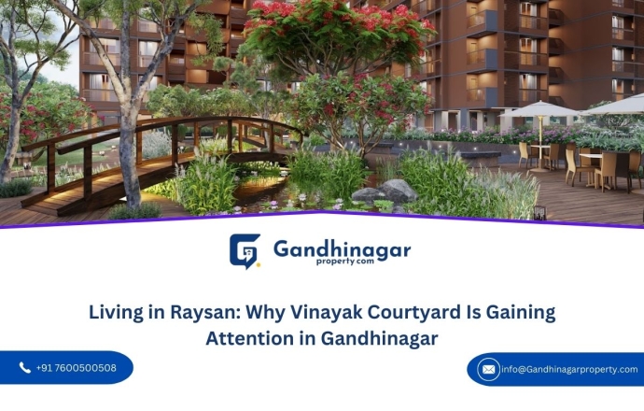Vinayak Courtyard
Details
-
Availability2 BHK,3 BHK
-
PossessionNov, 2025
-
Type
-
Tower
-
Units
-
Why Vinayak Courtyard
Details
-
Category:Residential - Flats / Apartments
-
Developer Name:Vinayak Group
-
Construction Status:Under Construction
-
Possession By:Nov, 2025
-
Project Size:7 Tower - 294 Units
-
No Floor:11
-
Total plot area:17000 Sq Mt
-
Total construction area:4250 Sq Mt
-
Open area:75%
-
Approved bank for loans:HDFC,SBI,BOI,BOB,Bank Of Baroda,Bank of India
-
Parking type:4 Wheeler Parking, 2 Wheeler Parking, Basement
-
Facing:South
-
Project Position:Corner Location
-
Road Connectivity:100 feet
-
Current Status:Available
-
Last Updated:2025-12-06
About Vinayak Courtyard
Vinayak saral courtyard features 3 BHK and 2 BHK high-end apartments with excellent infrastructure and brilliant design that creates a paradise you would like to cherish forever. This exclusive residential project presents the best for urban living homes that suit modern monarchs with all the components of a luxurious lifestyle. We present a perfect blend of nature, luxury & health with the largest garden area in Gandhinagar with a 60,000 sq. ft. Tropical central courtyard & more than 50 amenities.
Rate Card
Vinayak Courtyard Price & Floor Plan
| Rooms | 2 |
| Balcony | 1 |
| Bathroom | 2 |
| SUBA Area | 1728 Sq.Ft. 192.0 Sq.Yard SUBA Area 160.5 Sq.Mt. SUBA Area 1728 Sq.Ft. SUBA Area |
| Price | 82 Lac.* |
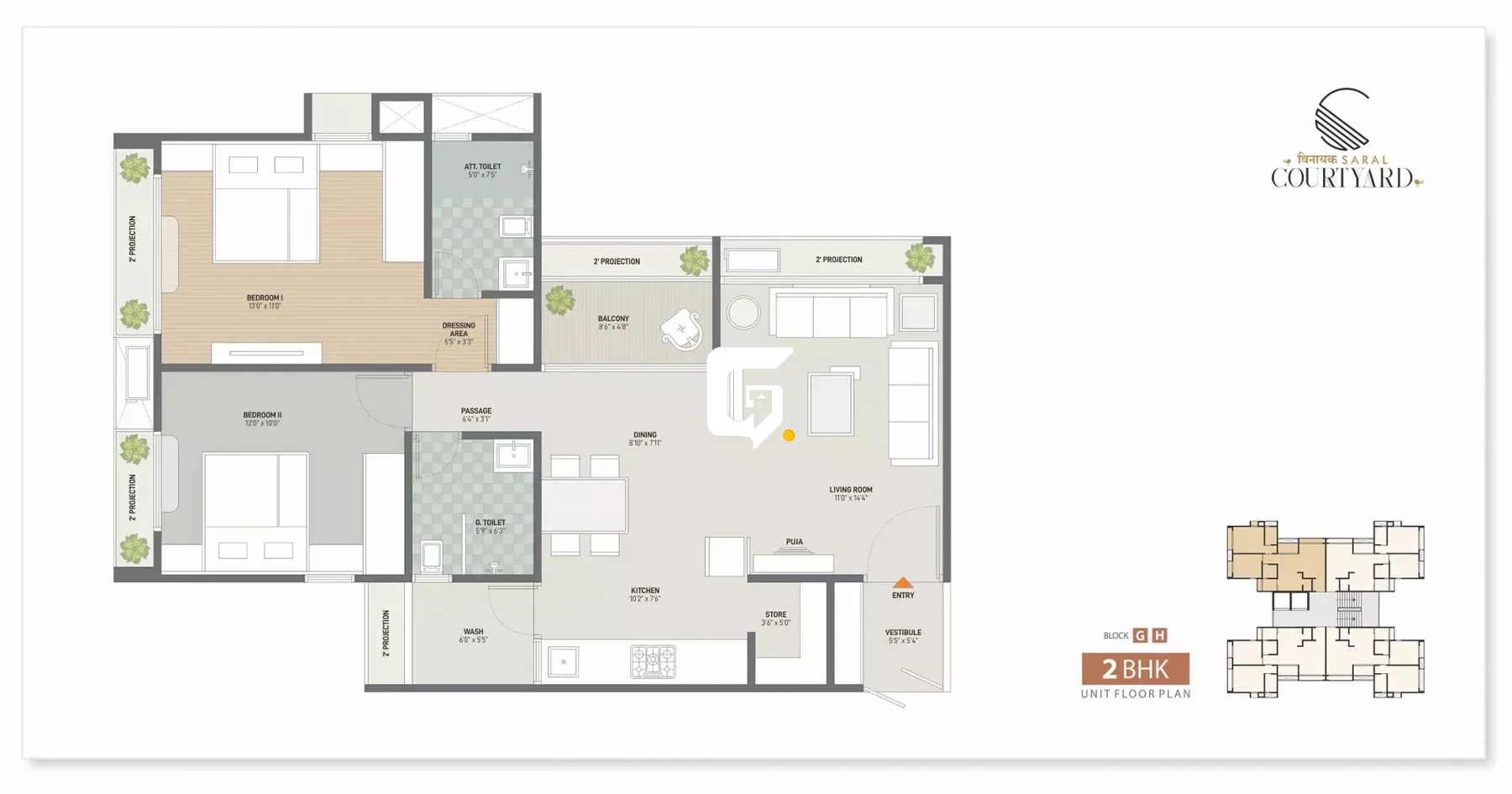
| Rooms | 3 |
| Balcony | 2 |
| Bathroom | 2 |
| Built Up Area | 2412 - 2520 Sq.Ft. 268.0 - 280.0 Sq.Yard Builtup Area 224.1 - 234.1 Sq.Mt. Builtup Area 2412 - 2520 Sq.Ft. Builtup Area |
| Price | 1.15 Cr.* |
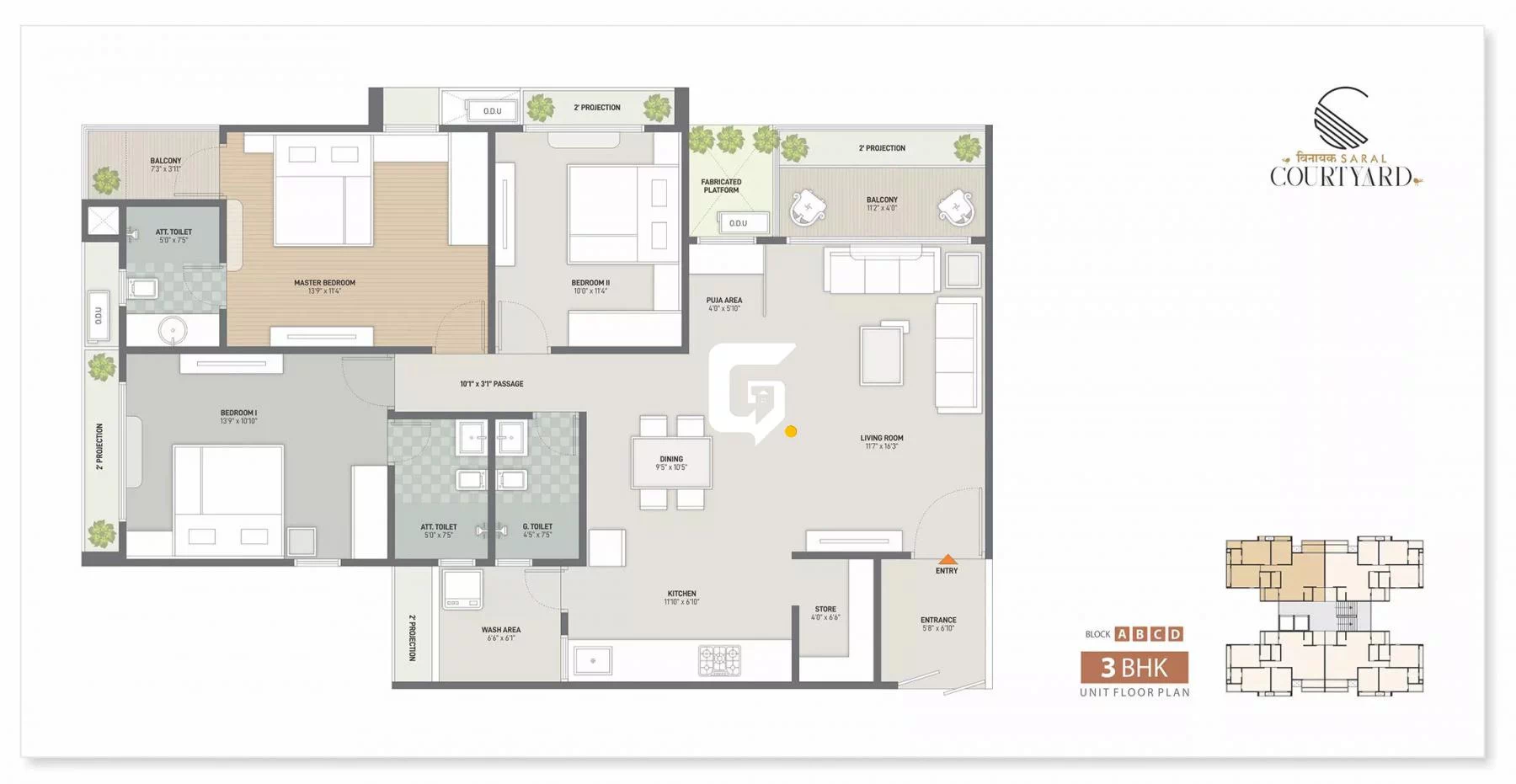
Specification
- Marble Flooring
- Tree House
- Entrance Lobby
- 400 ft Walking Track
- 100 feet
-
STRUCTURE:Earthquake-resistant RCC frame structure designed for seismic conditions as per regulations and codes.
-
WALL FINISH:Internal wall single mala plaster with putty finish. External wall double coat plaster/texture with paint.
-
FLOORING:Digital / GVT / Virtiifed tiles in flooring. Kota / Marble/tile flooring in the wash area. Anti Skid tiles in the bathroom & balcony
-
KITCHEN:Kitchen Platforrn with granite stone with SS/quartz/ceramic sink. Tiling on kitchen up to lintel level
-
TOILETS:Premium brand bath / toilet (Jaquar/Grohe or equivalent). Premium brand sanitary fitings (Cera/Simpolo/Kohler or equivalent). Hot & Cold wafer provision in all bathrooms, (Astral,/Supreme or equivalent )
-
ELECTRICAL:Single or phase Concealed ISI Wiring with premium switches. AC points in rooms. TV points in all rooms
-
DOORS:Decorative Marn door with wooden framing and laminated or veneer finish. Laminated / Flush doors in an internal area with MS/wooden/marble framing.
-
WINDOWS:Powder-coated/anodized aluminum windows.
-
APARTMENT FOYER:Decorative foyer with name plates & flat numbering. Branded automatic lifts with lift foyer. (Kone, ThyssenKrupp Ot equrva!ent)
-
PARKING & INTERNAL ROADS:Allotted basement parking. Distinctively designed internal road. CCTV camera provision in parking area
Amenities
-
 Rainwater Harvest
Rainwater Harvest -
 Seating
Seating -
 Security
Security -
 Security Cabin
Security Cabin -
 Senior Citizen Park
Senior Citizen Park -
 Smart Society App
Smart Society App -
 Solar System
Solar System -
 Splash Pool
Splash Pool -
 Street Light
Street Light -
 Yoga Room
Yoga Room -
 2 Automatic Elevators Per Tower
2 Automatic Elevators Per Tower -
 2 Wheeler Parking
2 Wheeler Parking -
 24 Hrs Water
24 Hrs Water -
 24hr Backup Electricity
24hr Backup Electricity -
 Activity Room
Activity Room -
 Admin Office
Admin Office -
 Baby Creche Area
Baby Creche Area -
 Balcony
Balcony -
 Banquet Hall
Banquet Hall -
 Board Games
Board Games -
 Car Parking
Car Parking -
 Cctv Camera
Cctv Camera -
 Children's Play Area
Children's Play Area -
 Club House
Club House -
 Community Hall
Community Hall -
 Entrance Plaza
Entrance Plaza -
 Fire Safety
Fire Safety -
 Fitness Equipment
Fitness Equipment -
 Garden
Garden -
 Gym
Gym -
 Handicaps Ramp
Handicaps Ramp -
 Landscape Garden
Landscape Garden -
 Lawn For Yoga
Lawn For Yoga -
 Library
Library -
 Long Bench
Long Bench -
 Mini Theater
Mini Theater -
 Multi-Purpose Court
Multi-Purpose Court -
 Play Court
Play Court -
 Power Backup
Power Backup -
Vaastu Compliant
-
Walking Track
Faq's for Vinayak Courtyard
Vinayak Courtyard is located on PDPU University Road in Raysan, Gandhinagar, Gujarat, 382421.
Vinayak Courtyard in Raysan, Gandhinagar, offers luxurious 2 BHK and 3 BHK apartments.
At Vinayak Courtyard on PDPU University Road, Raysan, Gandhinagar, the sizes of 2 BHK apartments are 142 sq. yd., and the sizes of 3 BHK apartments are 161 sq. yd.
The Vinayak Courtyard Project is expected to be ready for possession by June 2025.
Video
Virtual Tour
What's Nearby
Disclaimer
Gandhinagarproperty.com.com is only acting as a medium for providing online advertising services. Gandhinagarproperty.com.com does not in any way facilitate and cannot be deemed to be facilitating sales between developers and the visitors/users of the website. The display of information on Gandhinagarproperty.com.com with respect to a developer or project does not guarantee that the developer / project has registered under the Real Estate (Regulation and Development), 2016 or is compliant with the same. Before deciding to purchase or taking any other action, you are requested to exercise due caution and to independently validate and verify all information about the project. RERA Disclaimer

